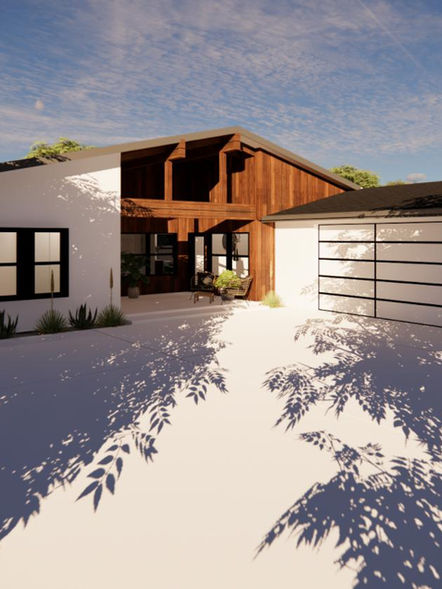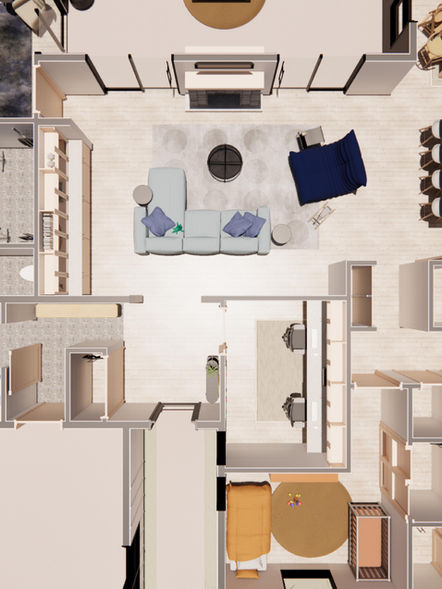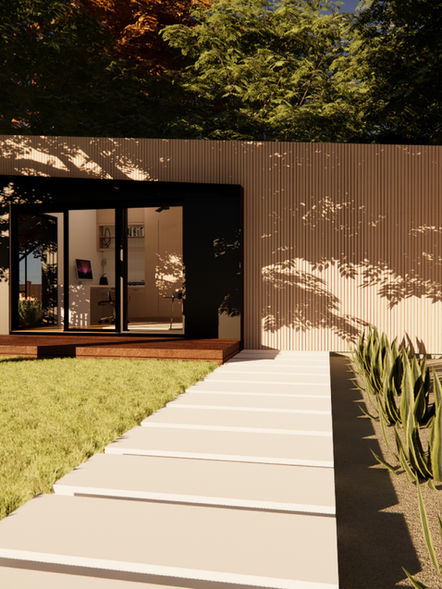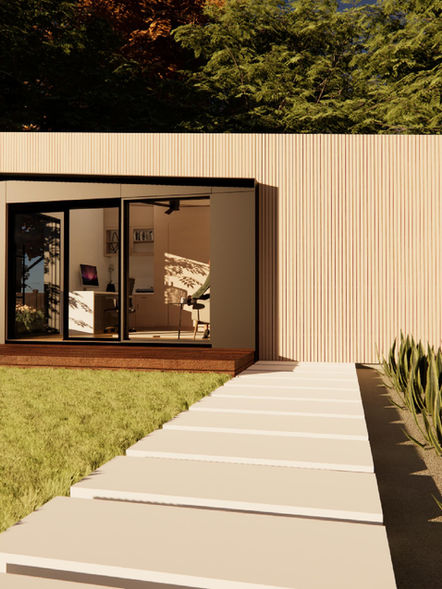online plan sets
Architectural design and drawings can be sizeable investments for any project, both in time and money. While we love working with clients on custom homes and residential design, we know that the scale of the investment is not a good fit for every project. To better serve our community, and communities like ours, we've put together a number of house plan sets that are ready-made for homeowners and small-scale developers. We are aiming to support clients who are not looking for a custom design but still value design, functionality, and efficiency. The concept plan packages are available to anyone, anywhere, but our construction document / permit packages are reserved for clients in California and Colorado, as that is where we hold our architectural licenses. We've outlined the purchase options below.
The plan sets below are available for the listed prices and contain all the information and drawings outlined in each listing. However, we don't believe that architecture is transactional. We want to make sure the plans are the best possible fit for you, and that no time or money is wasted. To this end, each listing includes a link to email us your contact information with a couple of quick questions. We will reach out to you as soon as possible with an invoice for the listed amount and a personal email with the documents once the invoice has been paid. We know this is old-fashioned, but we are people, not robots or algorithms, and we believe in getting to know our clients at least a little bit to make sure the design is a good fit.
available plans & Reports
plans coming soon...
Our day to day projects keep us quite busy, but we do want to share some of the online plans that are still in the works. Like one? Reach out and tell us to hurry up!
HOW TO USE THESE PLANS
We have the following types of products available for purchase:
REPORTS
These are typically one to two-page reports on the listed subject. There are no drawings or designs as part of this listing, only the assurance of having a licensed professional do the background research on your property to help you understand what you can and cannot do based on the local and state regulations/codes/ordinances. These are only available for clients in California and Colorado.
CONCEPT PLANS
These sets are designed for the early planning and envisioning stages of a project. They typically contain renderings, floor plans, and elevations with areas and overall dimensions to help you envision and plan for the building on your property before you may be ready to pull the trigger on a complete permit set. These plans can also be used to solicit ROM (Rough Order of Magnitude) bids from contractors. For our clients in locations other than California and Colorado, these can be taken to your local preferred design professional as inspiration for your project. In California and Colorado, the rights to our drawings as implements of service are protected and we provide construction documents (permit sets) for our designs in the 'Construction Document' packages. Feel free to reach out with any questions you may have.
CONSTRUCTION DOCUMENTS
This is the full package - what you need to get a building permit in the states of California and Colorado. This includes:
-
Architectural plans, elevations, sections, and details
-
Site Plans are done on a project-by-project basis and are included in the listed price. This is why our plans are not an instant download, we will need a couple of business days to put this together.
-
-
Structural drawings & details utilizing conventional structural design (for sites requiring engineered design, see the upgrade package below)
-
Electrical layouts (receptacles and lighting) and applicable notes and tables
-
Plumbing layouts, details, and applicable notes and tables
-
All the required code notes, cover sheet, etc.
-
Energy Calculation package
-
Excluded:
-
Truss design/calculations - You or your contractor will solicit these from a local truss manufacturer
-
Landscape design - These drawings are not required by most jurisdictions, and in the case that they are, it is best to seek a local landscape architect to put together the plans as they are most familiar with the appropriate plant varieties and water consumption for your area.
-
Any Civil Engineering or Geotechnical/Soils Reports that may be required on your site.
-
AVAILABLE UPGRADE PACKAGES
These design and engineering features are not included in the base packages but can be added on where desired, or where required by location. This is one of the reasons we don't do direct sales on our website as some locations or conditions require special treatment per the building codes. We will let you know if any of the below upgrades will be required for your site, and please let us know if you would like any of the design upgraded packages as well.
PLAN CUSTOMIZATION
We offer plan customization at our current hourly rate and would be happy to send you a proposal for any requested changes to one of our available plan sets.
CODE OR SITE REQUIRED UPGRADES (PER LOCATION)
Structural Engineering Package - Where snow or wind loads preclude conventional structural design, engineered drawings, and calculations will be required.
Alternate Foundation System - Most of our designs are assuming a flat site where a concrete slab-on-grade foundation is the most cost-effective. However, if your site is sloping or you have a preference for a raised foundation, we can prepare an alternate foundation package for you.
WUI (Wildlife Urban Interface) Package - If you live in a Very High Fire Severity Zone (VHFSZ), WUI (often referred to as the wildland fire code) will need to be taken into account in the design and material choices on the project and specific notes will need to be added to the drawings. This is a mandatory upgrade for projects located in VHFSZs/WUIs as the project will not be approved by your review agency without this information.
OPTIONAL DESIGN UPGRADES (YOUR CHOICE!)
Fixture Selection - Don't feel like you have an eye for design or just don't want to take the time to do it for this project? This upgrade package will call out brands and finish options for all basic fixtures - Plumbing, Lighting, and Hardware.
Wellness Package - For those families who prioritize their health above all else, there are quite a few design choices that can make our homes significantly healthier spaces in which to live. Everything from whole-house water filters to electrical shut-off switches at bedrooms to minimize EMF exposure, Hayley has her IWBC WELL accreditation. She has put together an upgrade package to ensure the right choices are made during construction.
Building Performance Package - Energy efficiency can be approached in one of 2 ways - either follow the building code's fairly strict but somewhat superficial requirements, or go all in with measures such as continuous insulation, unvented attics, and improved overall building performance. The standard Construction Document package will follow route 1, allowing for the most cost-effective and expedient construction. This upgrade package will follow route 2, specifying building techniques and products that will reduce energy consumption for years to come, but at a slight construction cost increase.
Smart Tech Package - A number of products have become available in the last decade or so that streamline building operations and maintenance even at a residential level. This includes items like wifi-enabled electrical panels, building sprinkler controllers, and such. Often homeowners will negotiate these somewhat haphazardly during construction as they learn of or remember their existence. This package puts them in the drawings so they are in the bid and there are fewer regrets years down the road when you are trying to figure something out in the home.
Home Battery or Generator Package - This is a minimal package that designates the location and adds the required notation for either home battery storage or generator. Both will need more technical input from your selected sub-contractors, but this package will include either item in your building permit package so a separate permit is not required down the road.











